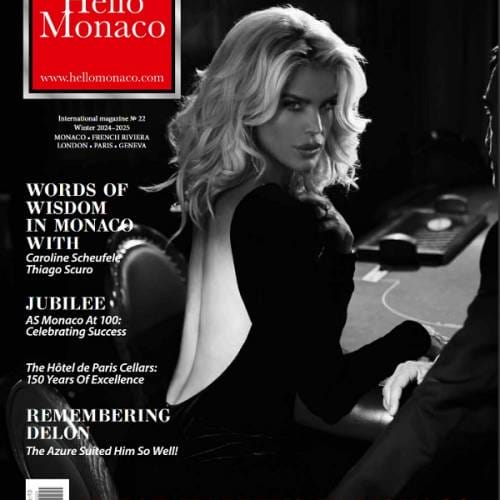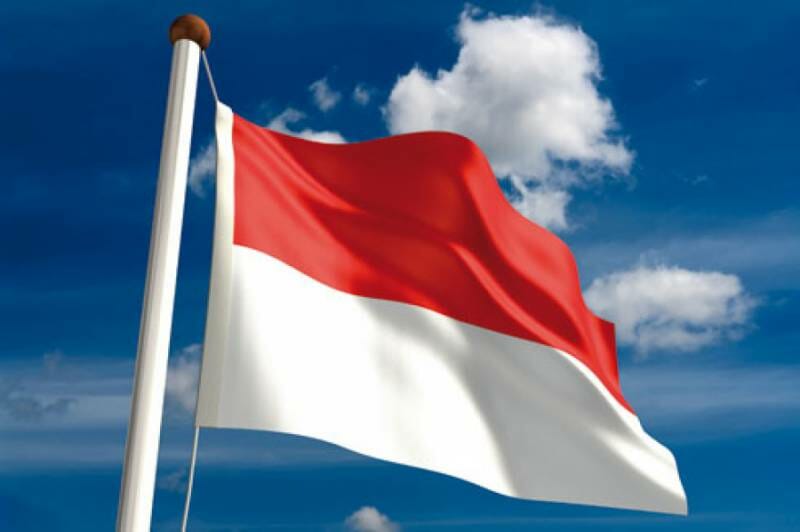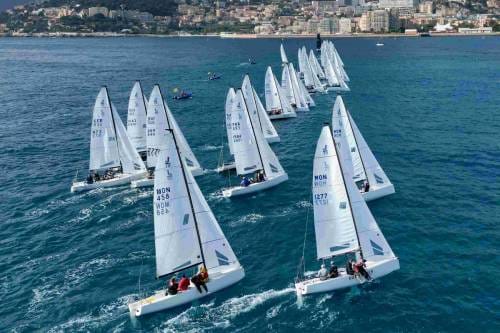The Monaco Jardin Exotique will soon undergo a dramatic change with an upcoming construction project: a building with 66 apartments and 4 commercial premises, another building for office use, 1,819 parking spaces, and more. With a total cost estimate of 150 million euros minimum, it is a significant real estate project, which might emerge from the land, or rather the rock, at the western entrance of the Principality by 2022. Sixty-five months of construction work will follow the completion of the transfer of the upper greenhouses of the Botanical Garden, scheduled for summer 2017. The project, carried out by SAM Fine Properties Monte-Carlo and designed by architects Fabrice Notari and Rudy Ricciotti, is part of the redevelopment of the city’s entrance.
Particularly on the former agricultural zone which shelters the greenhouses ̶ currently being relocated ̶ of the Jardin Exotique. Backed by the whole of the Municipal Council, the operation would extend over the Salines and the Jardin Exotique, with four plots of land “in succession, above the Jardin Exotique and abutting the Franco-Monegasque border”. It is a project that would “link a fragmented area and enhance the landscape”, in the words of the rapporteur François Lallemand, who specifies that the development also intends to “open up access to the Principality by differentiating the levels of traffic intensity of the Boulevard du Jardin Exotique, forming a physical barrier, and also a pedestrian crossing should be made possible, thus linking the operation above to the lower city.
The challenge of pedestrian crossings
A pedestrian “trail” would re-energise the neighbourhood, facilitate transport to the new greenhouses and appears, in any case, to be essential in anticipation of a population explosion due to the features of the project. A public car park of 1,819 spaces, an R+3 type office building (1,819 spaces for light vehicles, 115 for two-wheeled vehicles, 14 for coaches), another R+8 type building (4 premises for commercial use, 66 apartments, 148 spaces for light vehicles and 69 for two-wheeled vehicles), a police station and a tourist office. Hence François Lallemand’s insistence on the “issue of the positioning of the pedestrian crossings with regards to the city entrance”. He also refers to a “pedestrian tunnel, unrelated to the operation, and another vehicular tunnel that will be created, allowing the connection of the new car park to the upper Avenue Pasteur and making it possible to link the Boulevard du Jardin Exotique to the lower Avenue Pasteur.”
This car park is “ultra-necessary in Monaco” and so is the “pedestrian path that will go from our greenhouses to the Franco-Monegasque border”, concluded the mayor, Georges Marsan, conceding however that architectural adjustments appear to be necessary.
“The wall of shame”
Indeed, the only issue raised unanimously by the Municipal Council was the aesthetics of a work of art called “Propylées”. It is a slab destined to largely cover the Boulevard du Jardin Exotique and which would take the form of a public green gazebo, in particular accommodating the historical olive groves of the area. “I am quite sceptical about the covering for the Boulevard, this structure Propylées. I cannot really picture what the final effect will be,” said Deputy André Campana. Youth Deputy Assistant Nicolas Croési concludes: “I would like to point out that thanks to this project we will soon have new greenhouses and that this project will provide additional vegetation. The work of art ‘Propylées’ is highly debatable, but it will allow us to bring this pedestrian path to the public. It will, however, have to be truly accessible for people with reduced mobility, strollers, etc.” Recalling the conclusions of the members of the advisory committee for construction, François Lallemand then pointed out that, in addition to the “Propylées”, an unfavourable opinion had been given on the northern façade of the residential building, in the expectation “that it should be visually acceptable”. “The vertical light-hued wooden siding was called ̶ to the amusement of the deputies ̶ ‘the wall of shame’ by André Campana. Everyone around me was in uproar upon seeing the northern façade,” confirmed the mayor. All parties agree however on the general aesthetic of the building, its terraced shape in defying frontal verticality, and the rocky reliefs in the extension of the Moyenne Corniche.
What about access to the greenhouses for staff?
Echoing his intervention on the 21st of November, Plenary Councillor André Campana has expressed concern about access to the Jardin Exotique for its staff. Namely this access is currently possible via a tunnel on the Boulevard, where the materials and plants are transported by a hoist located on the retaining wall of the Boulevard. The Department of Prospective Studies, Urban Planning and Mobility has confirmed that the building permit file includes a commitment to guarantee pedestrian access via the existing car park, through the existing tunnel, under the Jardin Exotique and that the moving of the plants will continue to be done with the hoist. For temporary staff access during the construction work, two solutions are possible. Either they can extend the existing staircase opposite the Boulevard du Jardin Exotique, leading to a SMEG (Monegasque Electricity and Gas Company) gas supply point. Or they can build a new staircase independently of the SMEG location, which would connect the Boulevard du Jardin Exotique to the greenhouse platform. André Campana concluded his speech with a reminder of the need to create “an area with sanitary restrooms on the greenhouse platform given its remoteness from the Jardin Exotique and the new greenhouses”.
The project is sure to spark local interest. Now it is merely a waiting game to evaluate the final result of the construction planned for Jardin Exotique, whether the aesthetic will please its onlookers and whether the practical considerations will have been taken into account.







