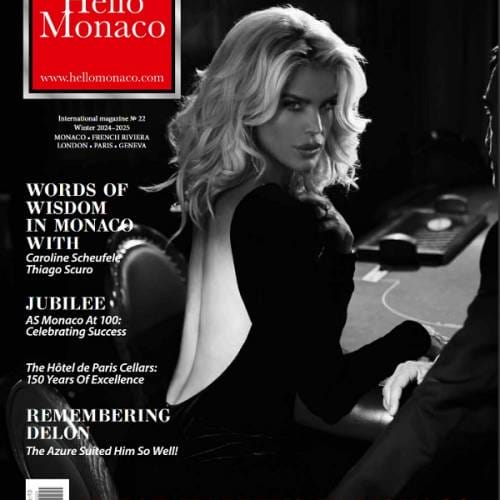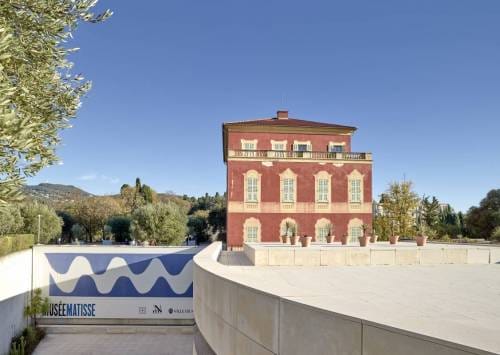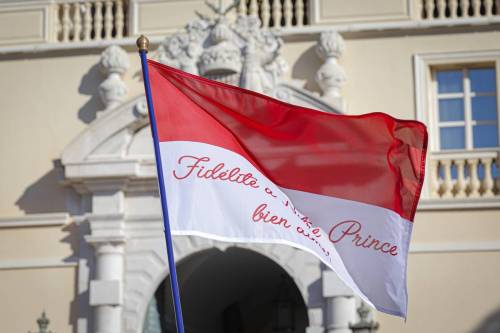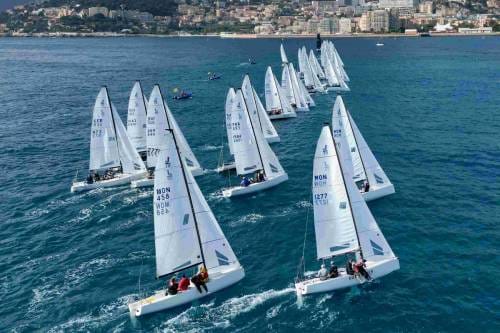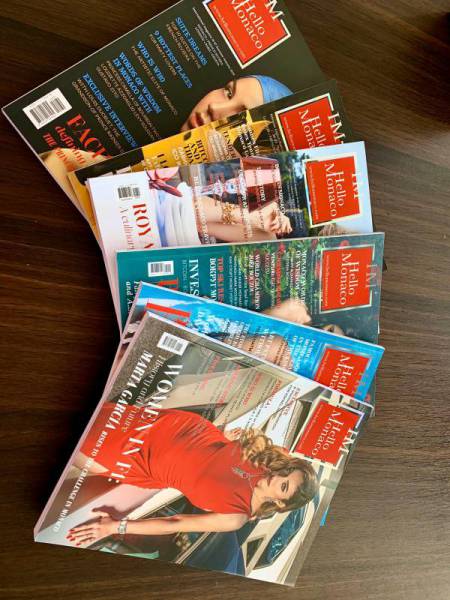One of the Principality’s flagships projects, the reconstruction of Villa Lamartine, has been launched on avenue Princesse Charlotte and is expected to be completed in 2023. The building will become something unique in Monaco: an activity centre for both youth and seniors.
Villa Lamartine is one of the most important projects undertaken by the municipality this year. Until a few weeks ago, the building housed the José-Notari sound and video library (which has been moved to La Condamine). According to Mayor Georges Marsan, the much-anticipated space will be full of life, culture and activities open to all generations in the heart of Monte-Carlo.
Relaxation, eateries, parties and culture
The 1,000 square metre space on three levels will be home to eateries and activity rooms. The ground floor will be a space for relaxation and gatherings. The A Pignata restaurant for the elderly will be leaving the Rock to have a new, larger place with a kitchen at the Villa. (Instead of the current 19 seats in Monaco-Ville, there will be 26.)
Next to the restaurant, there will be a cafeteria with the spirit of a pub with billiards, table football and board games. Near the cafeteria will be a reading room. In the basement, the Snoezelen space will be dedicated to multi-sensory activities. The villa will also be home to Le Temps de Vivre, which has been temporarily installed in prefabricated buildings on the border of Cap-d’Ail.
Villa Lamartine will also be equipped with several rooms for physical activities for people of all ages, with adjoining changing rooms. Upstairs, the entire first level of Villa Lamartine, complete with a sea view, will become a party area. The events venue can be rented to accommodate 100 people. A large multipurpose room with an equipped kitchen can be rented for private receptions, and will be a friendly place for young people aged 15-17, for example, who don’t have many spaces Monaco.
The second floor will be a culture centre with a singing room, a conference room, a computer room and a room for creative workshops.
5 million euro budget to restore the 120 year old building
A big chunk of the 5 million euro budget (or a ratio of 5,000 euros per square metre) will be going to the creation of a central elevator. The Villa is a historic listed building, which is both an opportunity and a constraint for architect Gabriel Vioral. The exterior’s Belle Époque style will be preserved. The entrance and interior will be brought up to standards for people with reduced mobility. The interior deigns will feature boutique hotel styles with designer furniture, soft colours and restored old moldings and cornices. The entire site will comply with the B2DM Silver level environmental label. Environmental materials will be used for insulation and floors and 60 square metres of solar panels will be installed on the roof.
Built in 1899, the Villa Lamartine is the work of original architect François Médecin. Before becoming a public building, Villa Lamartine passed through six owners. The last owner, Madame Malard, a bookseller, sold the building to the State in 1986 with a condition in the deed of sale that the building be used for collective use.


