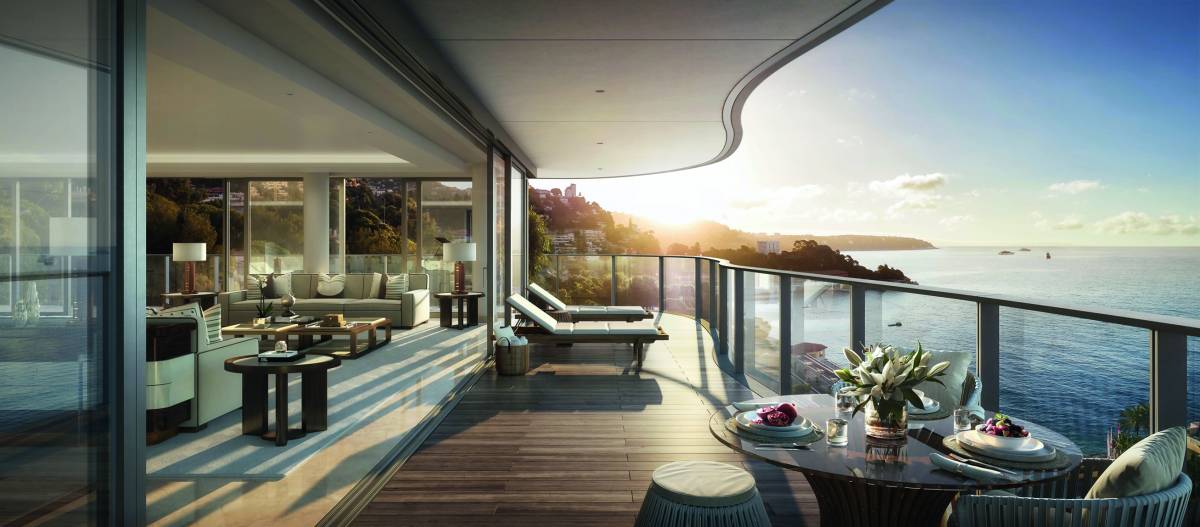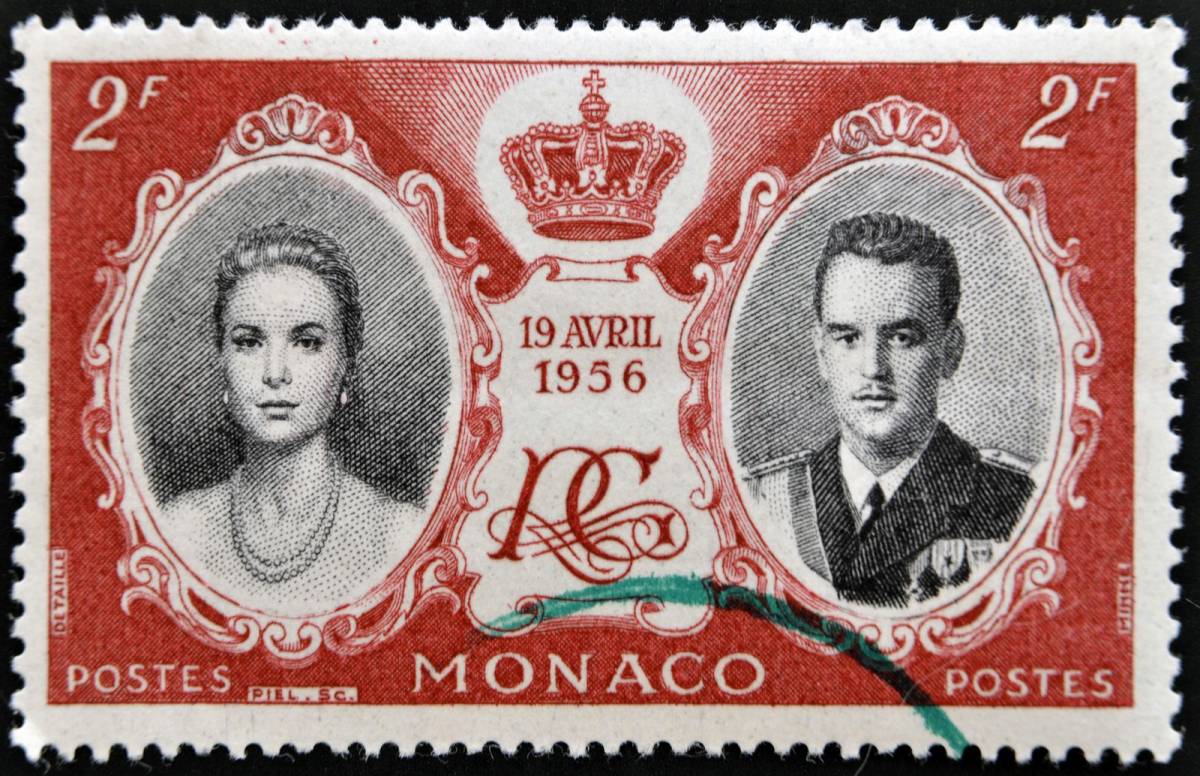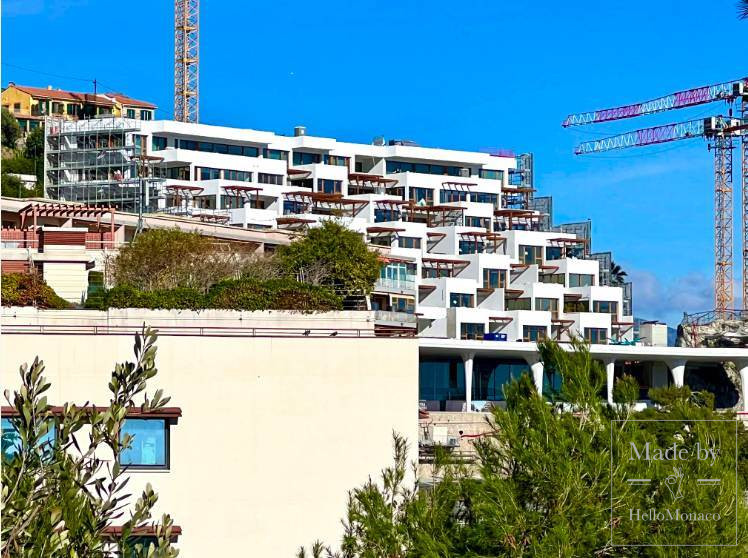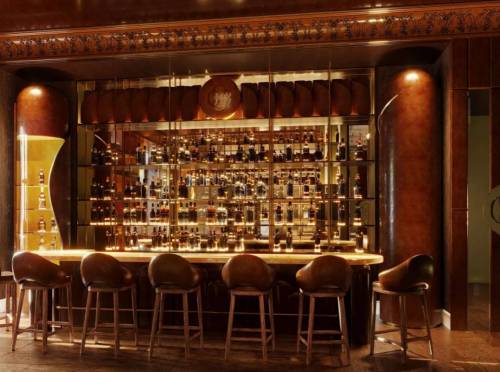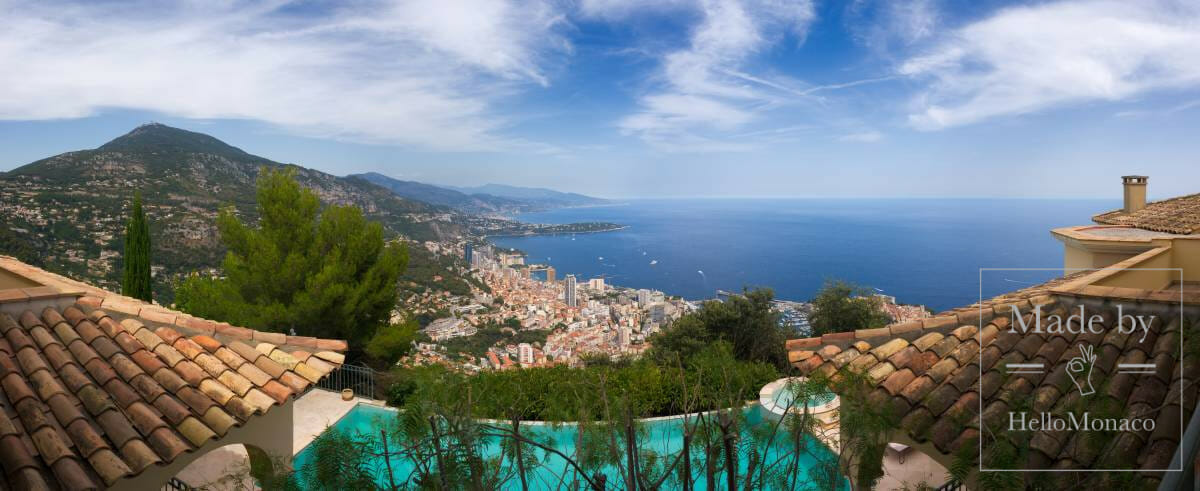Monaco is blooming with new architecture and visibly transforming under our very eyes. With so many projects on the horizon, the Principality is stepping into an exciting new era — one full of cutting edge construction, bigger green spaces and lots of new housing, all created with conscientious care for the environment. Here is our sneak-peak at the Monaco of tomorrow.
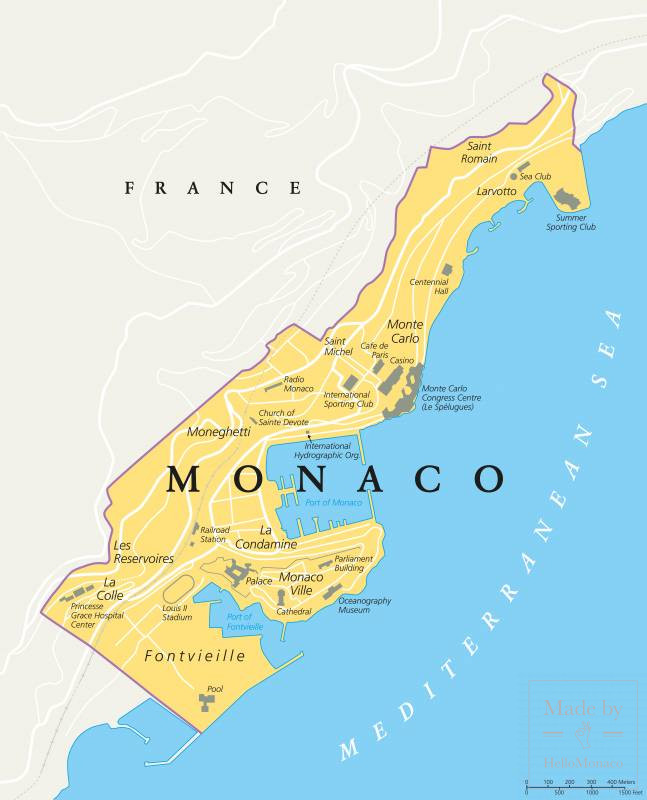
New West Entrance to the city is a “Monumental Gateway”
A striking architectural statement, which replaced the Exotic Garden’s old greenhouses and seemed to sprout overnight, has been turning heads before its completion for some time now. The new western entrance to the city is changing the Principality’s landscape with something called a “Propylaea”. Inspired by the monumental gateways used in ancient Greece, Monaco’s Propylaea covers part of Boulevard du Jardin-Exotique.
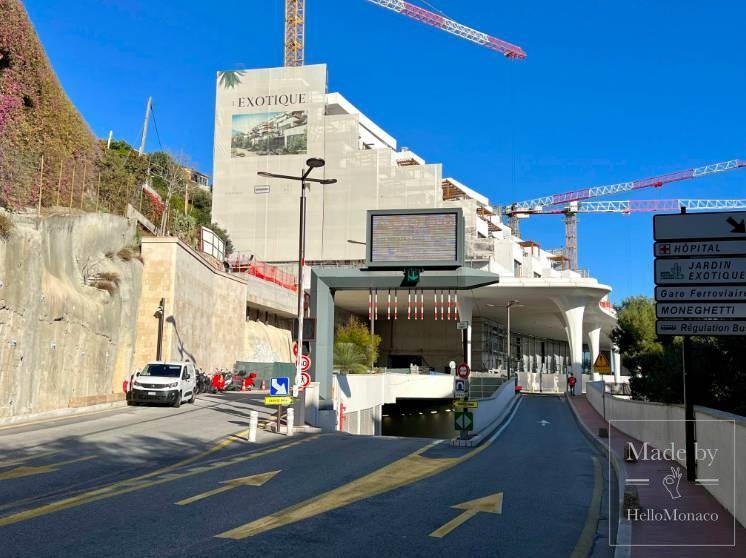
Designed by architects Fabrice Notari and Rudy Ricciotti, the new entrance will consist of a building with 66 apartments, 4 commercial spaces, offices, 1,800 parking spaces and brand new greenhouses made of glass and stone for the Exotic Garden. Underneath the futuristic eight-metre-high Propylaea, a pedestrian plaza with a public garden, bathed in state-of-the-art lighting, will put the finishing touches to the project. Monaco’s monumental new entrance is due to be completed by 2023.
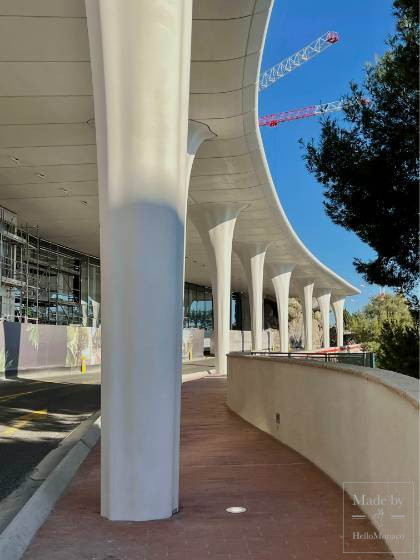
Îlot Pasteur
On the Western edge of Monaco, leaning against the rocky cliffs of the Exotic Garden and overlooking Fontvieille avenue is a project that has been underway for five years now. The Îlot Pasteur is a large project which sits on a modest plot of land, only 250 metres by 40 metres. But the new set of buildings will boast a surface area of over 100,000 m². Once occupied by an old railway line, the site will breathe new life into the area by providing a large number of public and cultural services.
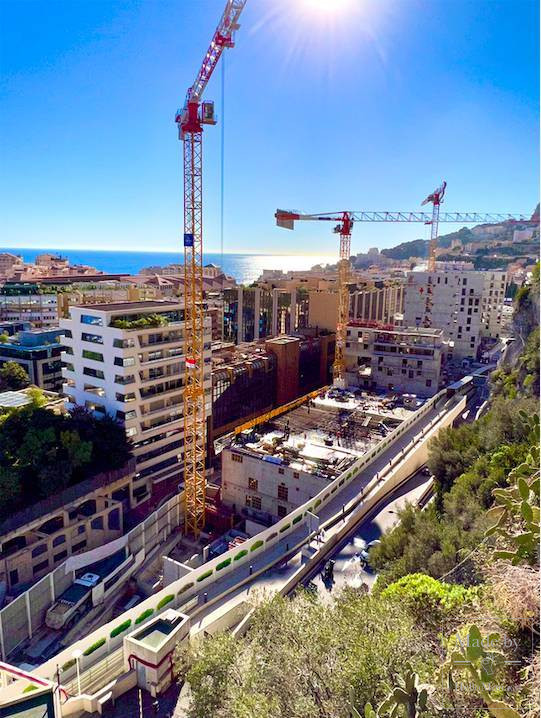
The Îlot Pasteur will soon be home to the new Charles III College with a capacity of 1,500 students, a large indoor swimming pool and 300-seat amphitheatre; the new Espace Léo Ferré with approximately 1,200 seats; the new Media Library; a music rehearsal room; the Department of National Education, Youth and Sports; a recycling centre; and 7,700 m² of state offices. Moving some of these facilities will free up other spaces for new uses all over Monaco. For example, the old Espace Léo Ferré will make it possible to expand the Fontvieille Commercial Centre and the old Charles III college will be used to redevelop the Annonciade district.
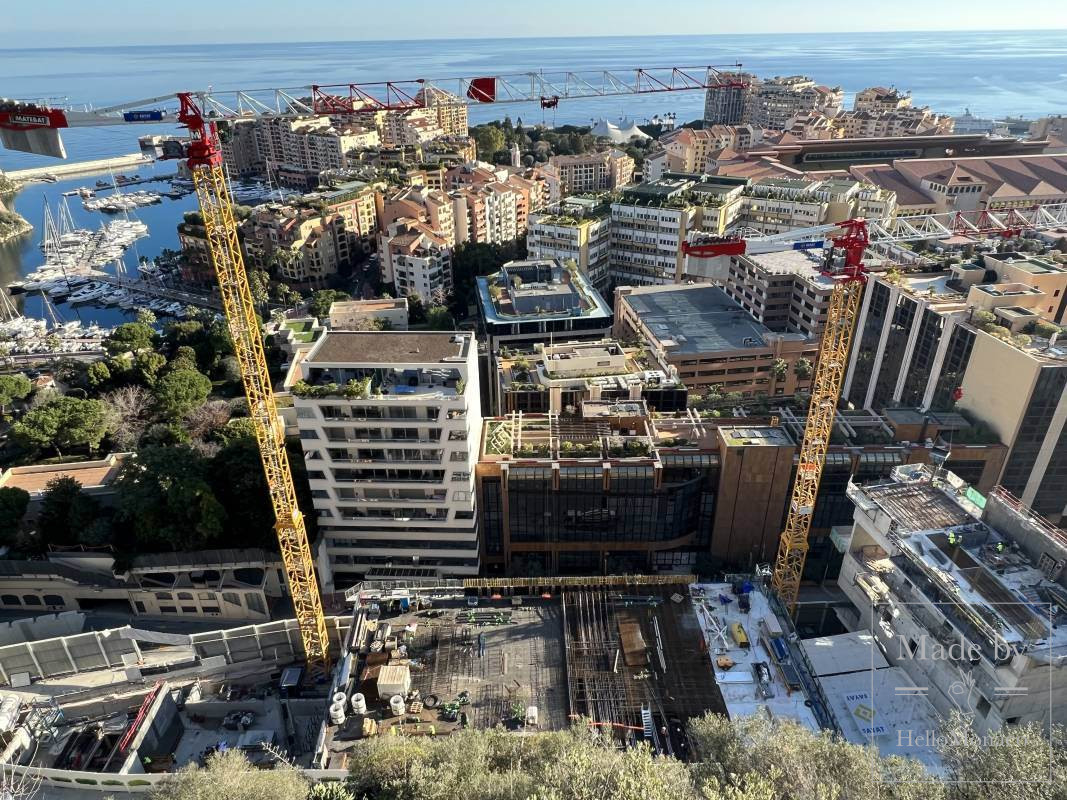
The Îlot Pasteur will feature a pedestrian square, a lane reserved for public transport and a new route linking the West city entrance car park and the hospital. The buildings will be equipped with 400 solar panels, which will help power SMEG’s public network. The entire project is due to be completed by 2024.
The New Hospital
The new Princess Grace Hospital Centre on Pasteur Avenue is definitely one of the most anticipated projects in the Principality. It will provide state-of-the-art medical care, not only to Monegasques, but to several neighbouring municipalities, or about 125,000 people.
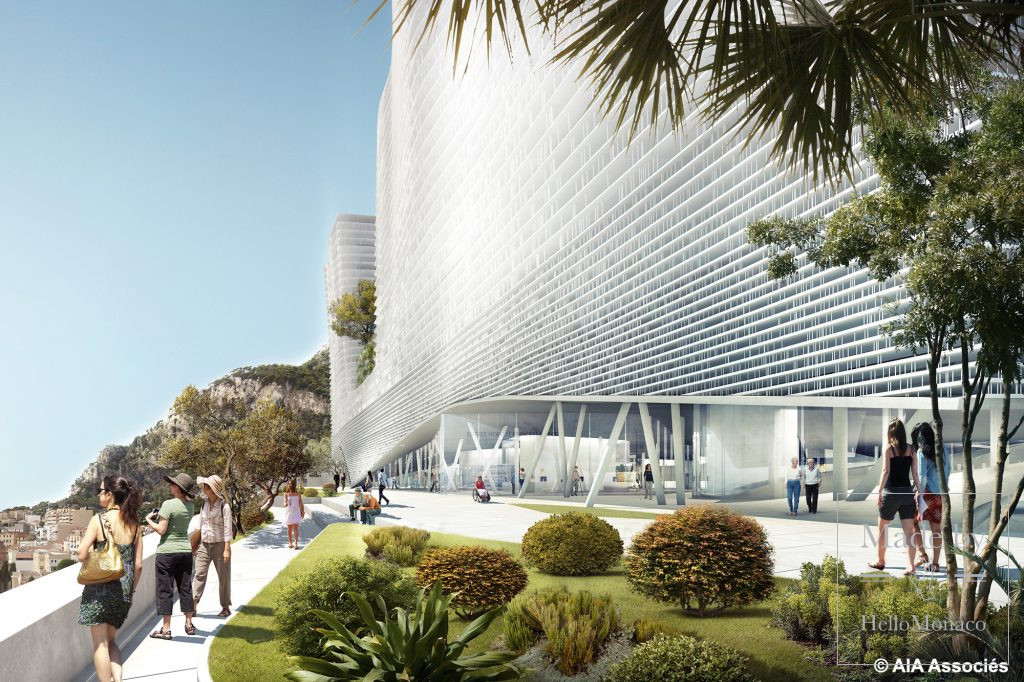
The only public hospital establishment in the Principality has become even more vital during the pandemic. The new hospital will boast larger, more modern facilities with bigger capacity: 394 beds, a psychiatry section with 66 beds, 15 operating rooms and 650 parking spaces. One exciting feature of the new hospital is its scalability, which means that the architecture of the operating rooms will be modular to accommodate the best medical imaging devices over time.
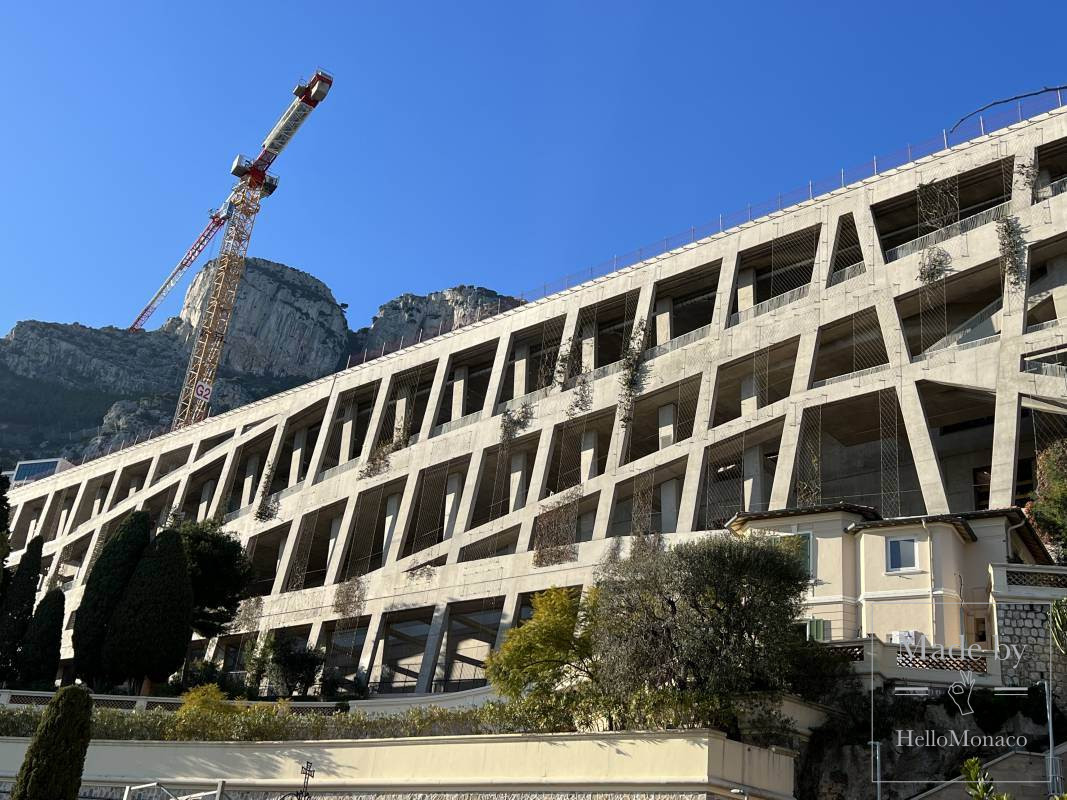
To help patients relax and feel at ease, the new hospital will have interior patios, hanging gardens facing the sea, play areas and many of the individual rooms will have a view of the Mediterranean. The building will meet the Principality’s environmental priorities with a natural ventilation system connected to the thalassothermal loop and solar power which will supply 50 % of its hot water needs.
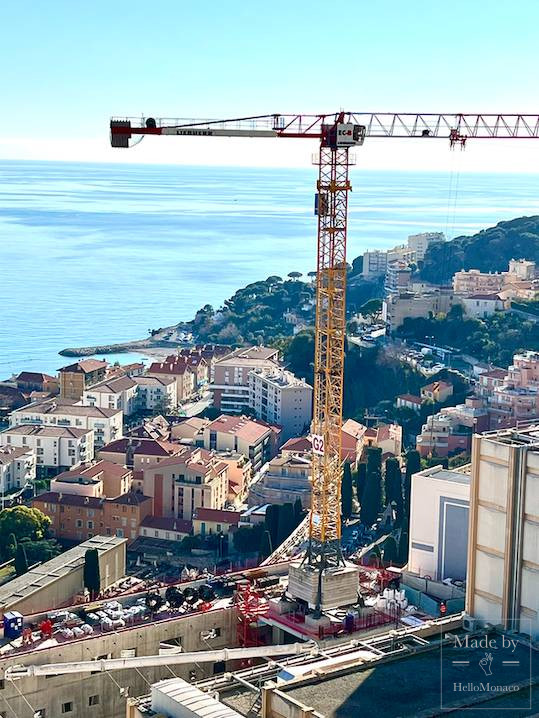
The big move to the new hospital will slowly begin as early as 2026. Then, after services are transferred to the new building and the old building is demolished, two more wings will be constructed between 2026 and 2030. The brand new hospital is due to be completed by 2032.
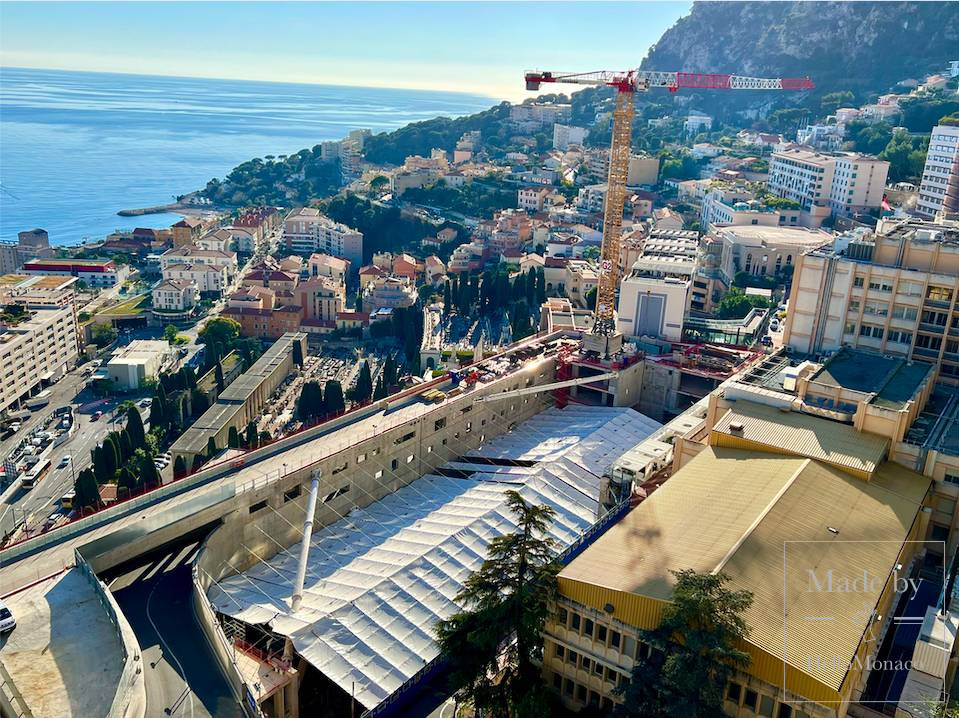
Grand Ida
Located in the La Colle district, plans for the new Grand Ida real estate project have recently expanded to accommodate more housing units and more parking spaces. Started in 2020, the project is steadily gaining in height and is currently on schedule. Three blocks of buildings will house apartments, shops, a nursery for 35 children, a special residence for the Monegasque Association for the Aid and Protection of Children (AMAPEI) and parking spaces.
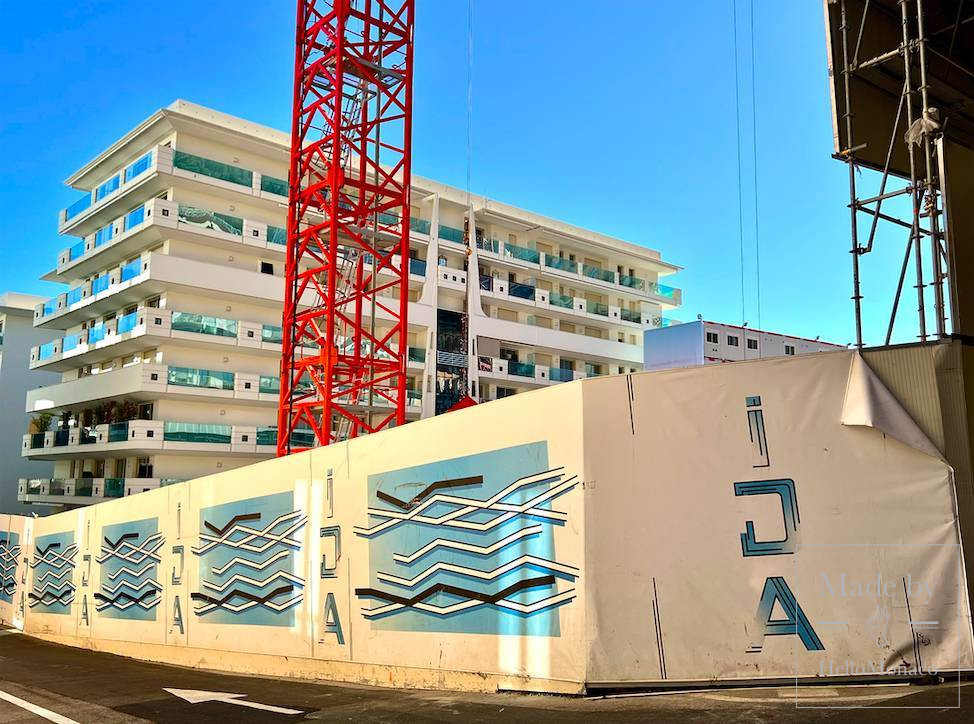
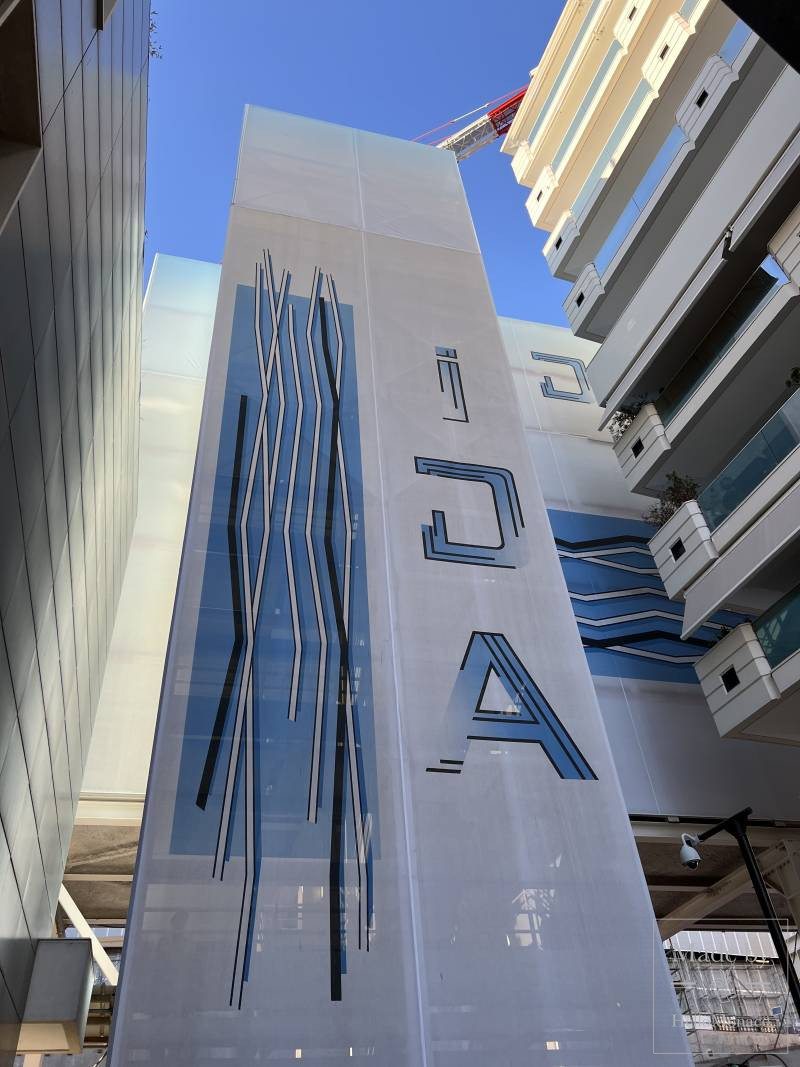
In mid-December, elected officials unanimously approved new modifications made by the developer-builder to increase the number of apartments from 159 to 218 and parking spaces from 290 to 404. With solar panels adorning the rooftop, the project will be labeled a ‘Sustainable Mediterranean Building of Monaco’. Out of 4,700 m² of total surface area, 2,200 m² will be devoted to green spaces, livening up the treasured district. The Grand Ida real estate project will be completed by summer 2024.
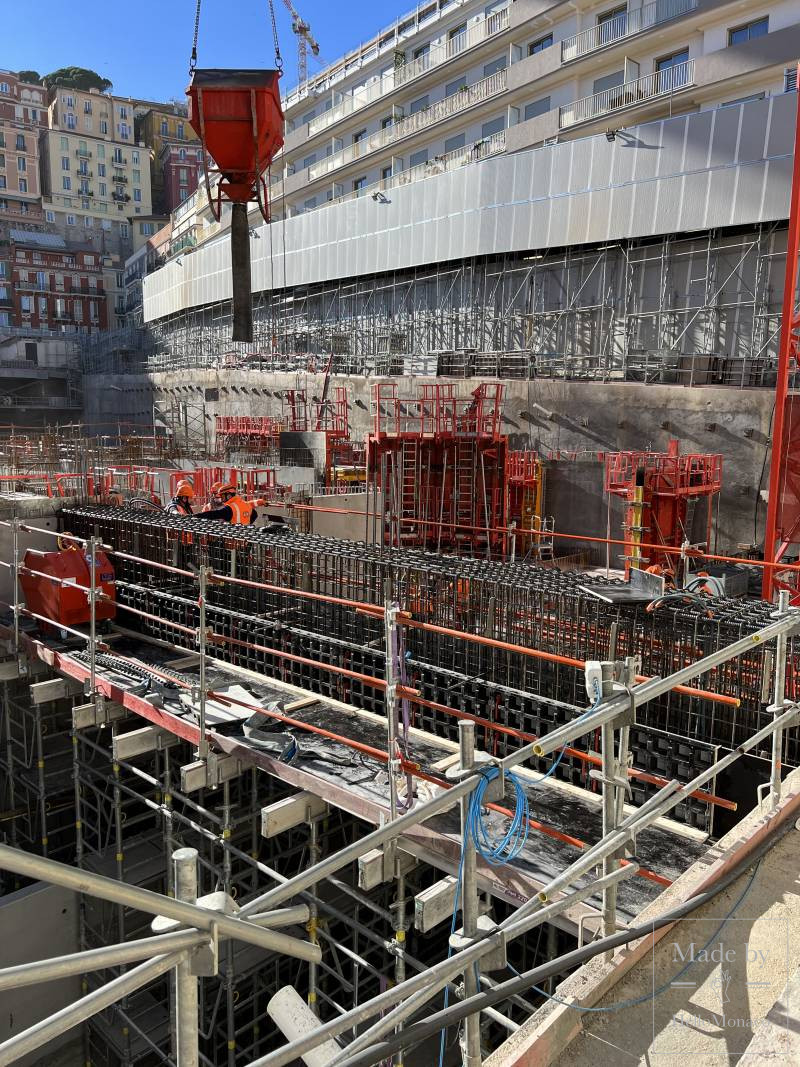
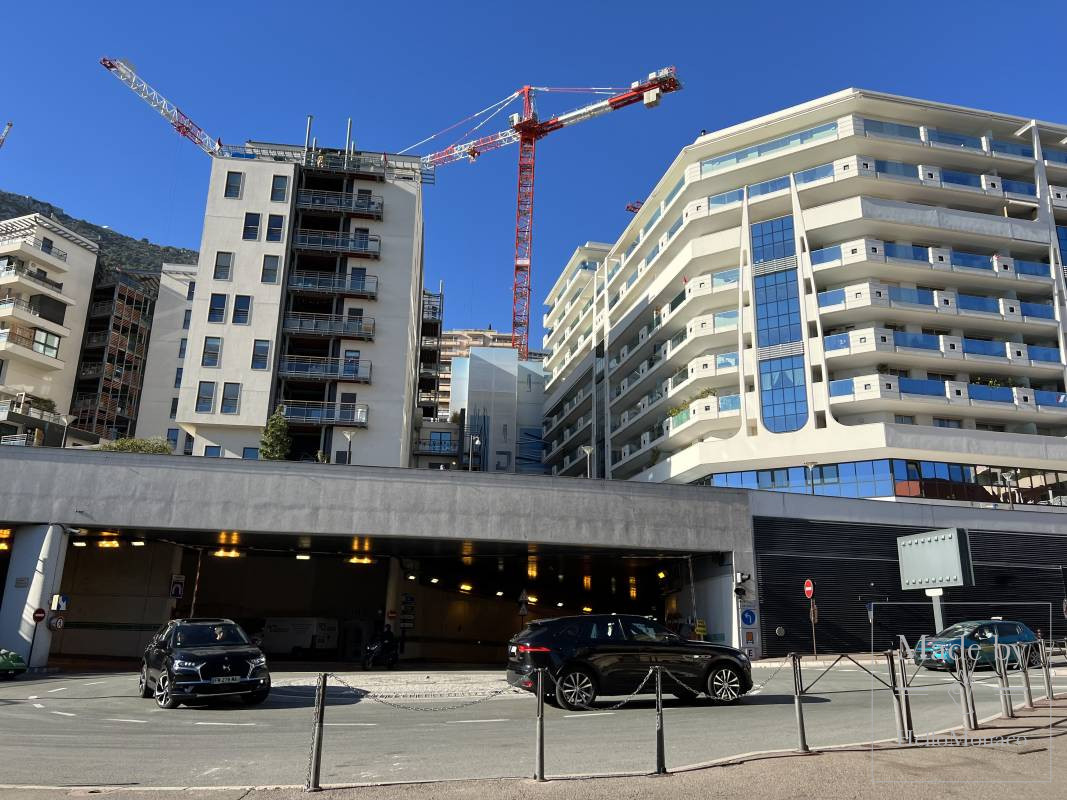
The Beautifully Reimagined Fonvieille Shopping Centre
A buzz surrounding the new Fonvieille shopping centre, designed by architects Massimiliano and Doriana Fuksas, is currently palpable all over Monaco. Intended to reinvigorate the district, the project hopes to provide answers to major cultural, commercial, urban, architectural and ecological issues. The new centre will boast double the existing shop space, or 70 shops over 30,000 m² (compared to the current 38 shops) as well as office space and 40 state housing units.
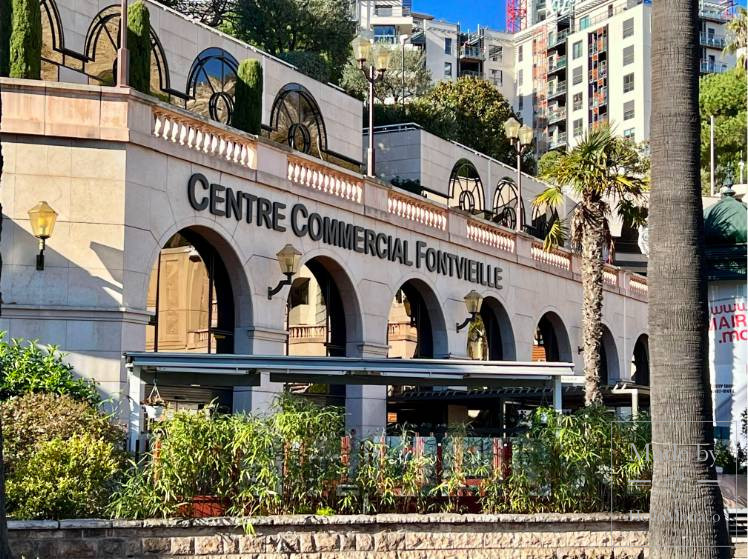
Inspired by the natural beauty which surrounds the Principality, the five levels will be sculpted into curved lines to evoke the the topography of the sea. The new centre will blur the lines between indoor and outdoor space, with large openings that connect to terraces facing the Mediterranean.
Each level will be a different colour: the ground floor will be red to represent the tiles of Monaco’s historic centre; the first floor will be sea blue; the second floor will be lavender, like the flower that grows all over southern France; the third floor will be ochre, like the surrounding facades; and the garden level will be grey to evoke the cliffs of the Côte d’Azur. The floors will be made of sandstone and marble in corresponding colours, with ceilings lit up with LEDs in matching shades. The tiered garden will truly help the neighbourhood breathe more easily, with 2,000 trees bringing life to a two hectare area. The new shopping centre is expected to be completed by 2027.
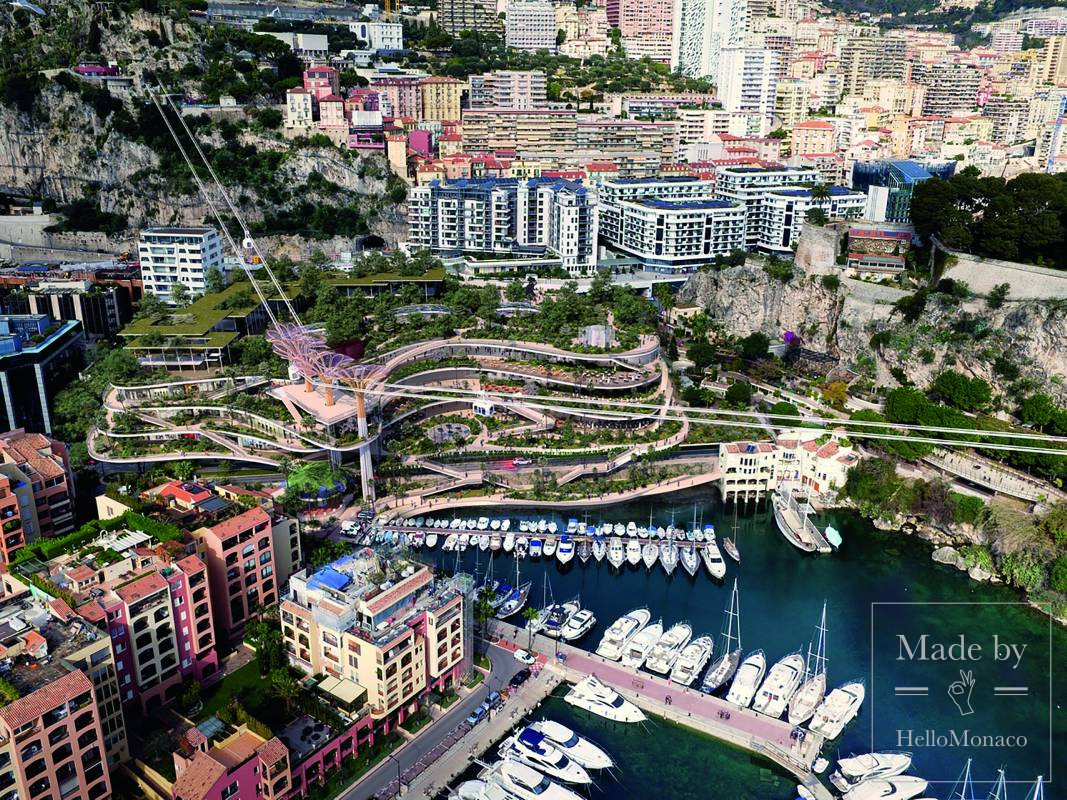
Mareterra
Balancing firmly on top of the picturesque Mediterranean Sea, the Monaco of tomorrow is quickly emerging. The name Mareterra is inspired by the two contrasting elements of the project: the sea and the land. The Principality’s biggest and most transformational construction project in history will expand Monaco by 6 whole hectares. Spanning from the Grimaldi Forum to the Formula One Grand Prix tunnel, Mareterra will soon be home to luxury housing, shops, public facilities, a public car park and an entertainment port.
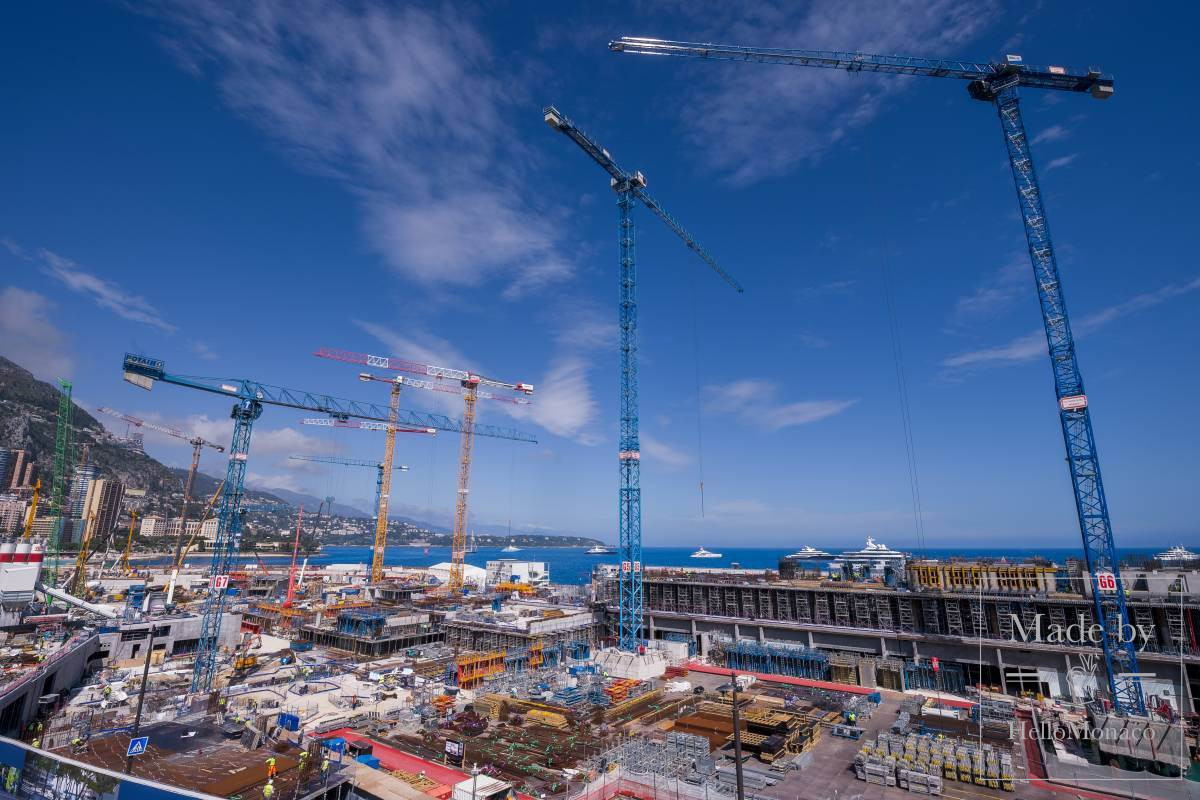
Mareterra will put nature and walking areas in the spotlight, with 800 trees planted in the district, 19,000 m2 of pedestrian-only streets, a 600 metre cycle path, electric charging stations for cars and bicycles and an electric shuttle providing transport to and from Larvotto beach. Most car traffic will be underground, with a route accessible from the Portier roundabout. This project is avant-garde, ambitious, and uses the latest innovations in energy production, including a thalassothermal loop which will provide heating and air conditioning for the entire district, 9,000 m2 of solar panels and artificial reefs which will frame the district and help preserve local wildlife. Rainwater recovery systems will also be installed to supply water for the vast green spaces. A more sustainable district fits perfectly with the Prince’s Government’s goal of achieving carbon neutrality in Monaco by 2050.
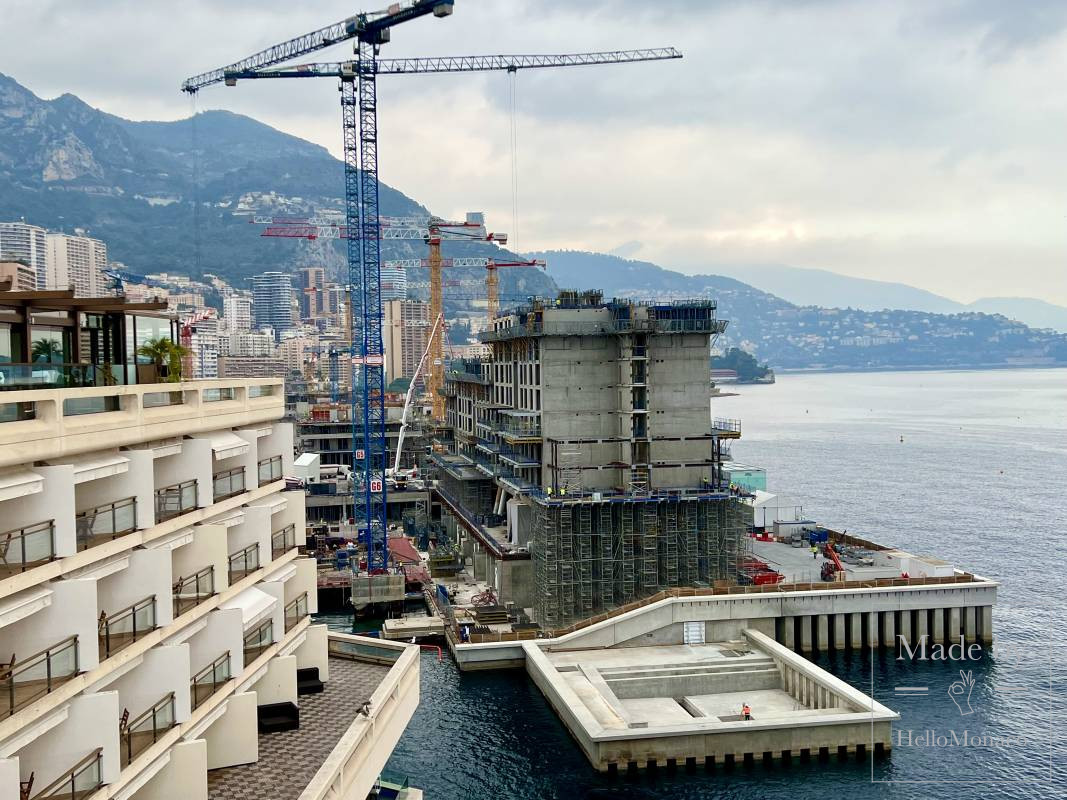
In the words of Prince Albert II, “I wanted this new area to embody the excellence and conviviality which distinguish the Principality of Monaco so well. Mareterra will integrate perfectly with our shoreline, and in a few years will be seen as a natural extension of our territory.” Mareterra’s first buildings are scheduled to be ready by 2023 and the project should be fully finalized by December 2024.
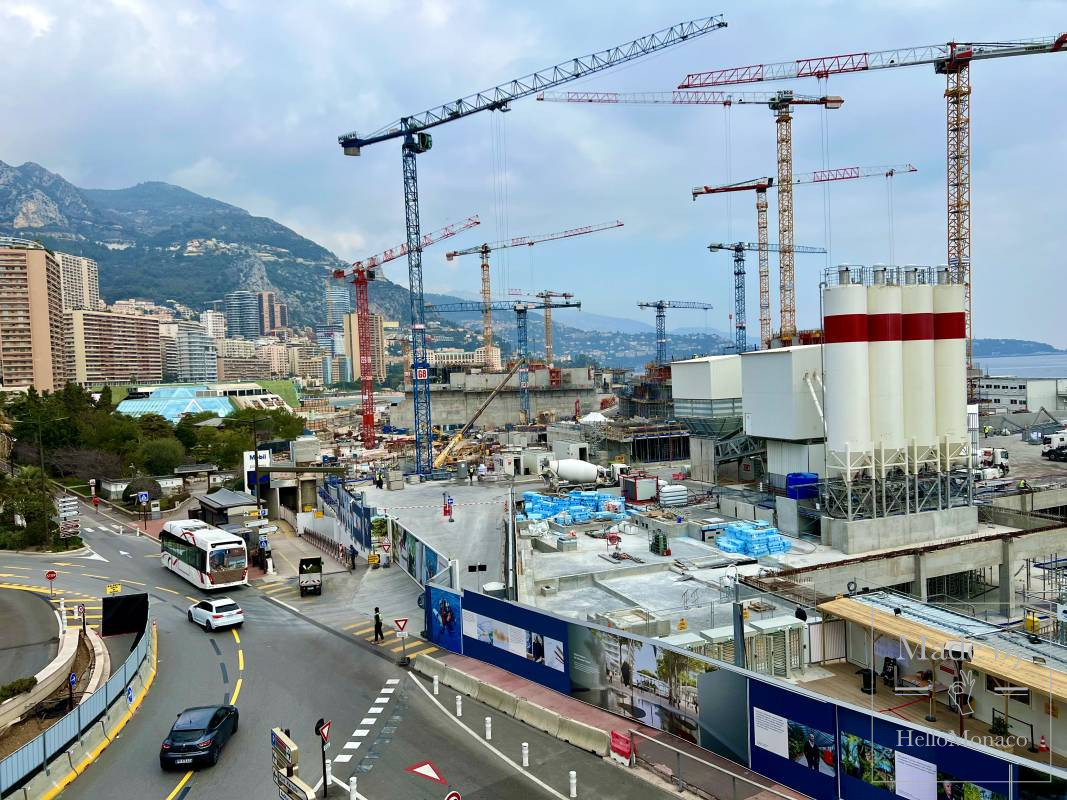
Testimonio II Housing Project
Known as the last great building plot of the Principality, the Testimonio II project is a colossal operation spanning from Boulevard d’Italie to Princesse-Grace Avenue, facing the sea. Part of the government’s national housing plan, this project is being eagerly awaited by many Monegasques. It will consist of two towers and an international school.
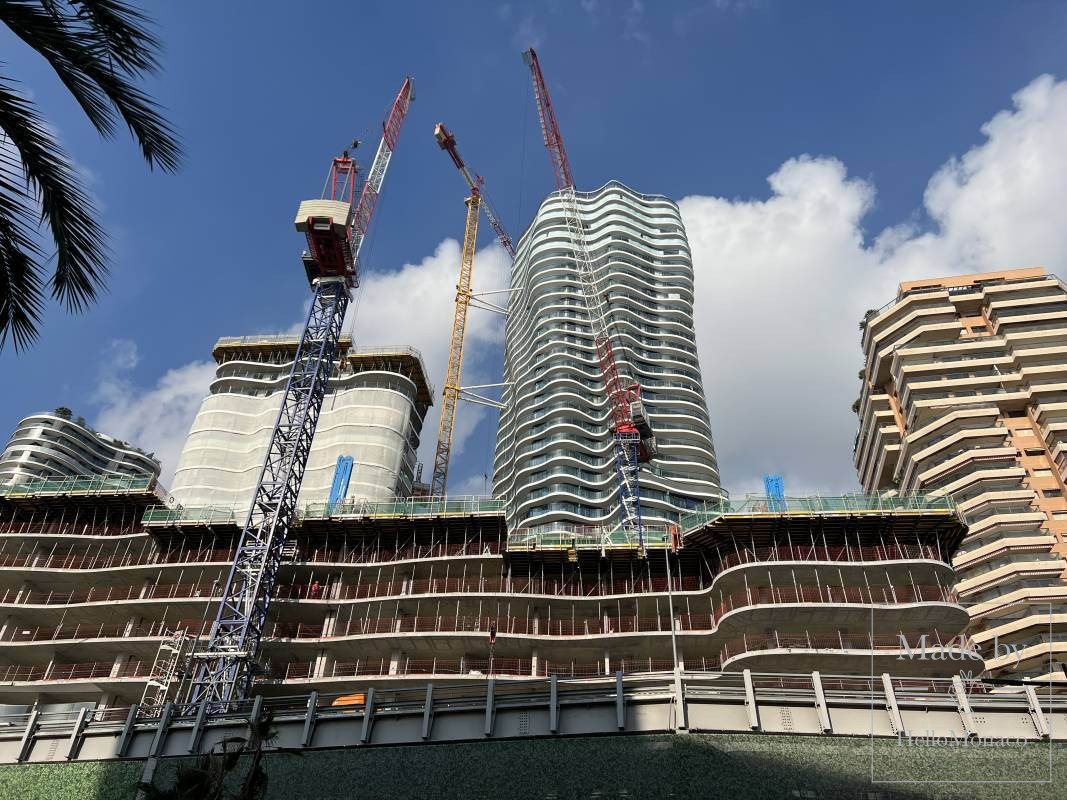
The Testimonio II tower will house 181 units over 30 floors and the Testimonio II-bis will house 158 units over 27 floors. A call for applications for people of Monegasque nationality for the allocation of state housing in the Testimonio II building is currently open. The program also includes the construction of 59 private housing units and a nursery school for 50 children.

Started in mid-2017, the project had to meet many technical challenges during its construction in a very urbanized zone. A metal bridge to divert traffic from Boulevard du Larvotto had to be constructed and innovative tools to minimize noise pollution were used. For example, a special electric hydromilling machine was used for the first time in the world, a tool which is four times quieter than a conventional excavator and emits zero pollution. The Testimonio II tower should be ready by 2023 and the Testimonio II-bis tower by the summer of 2024.
