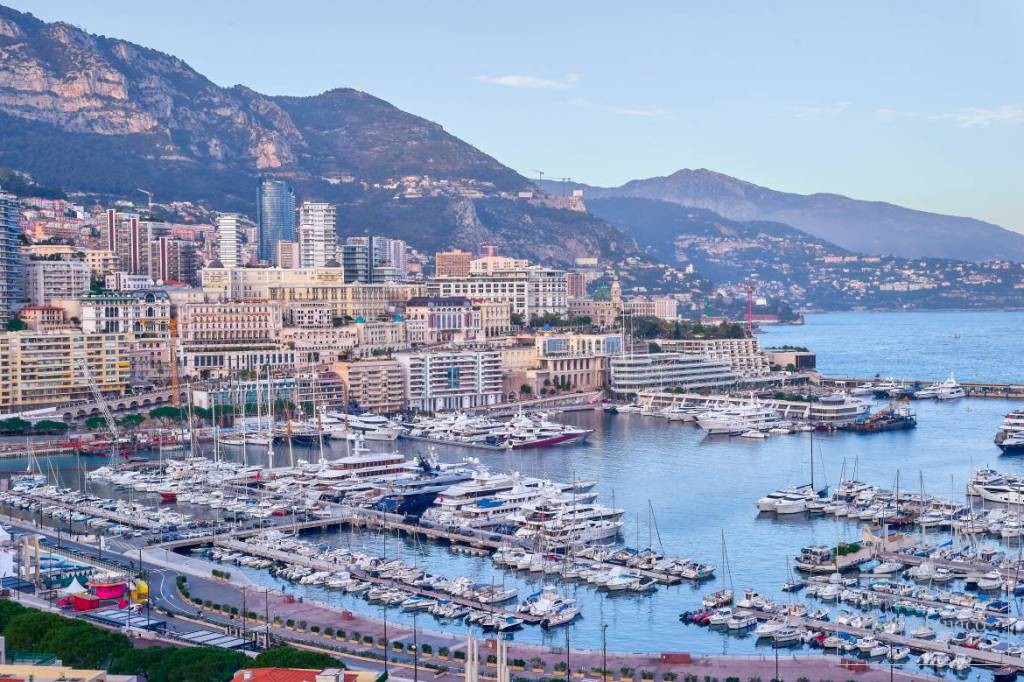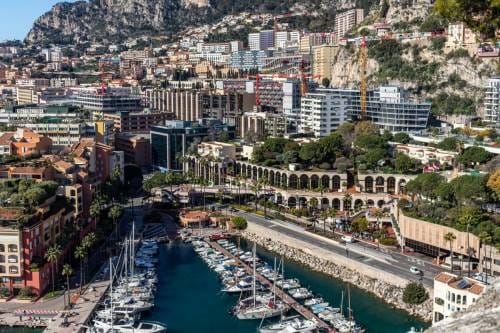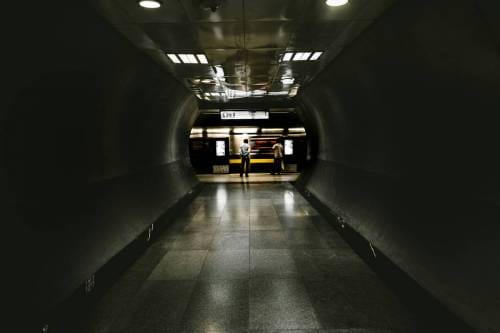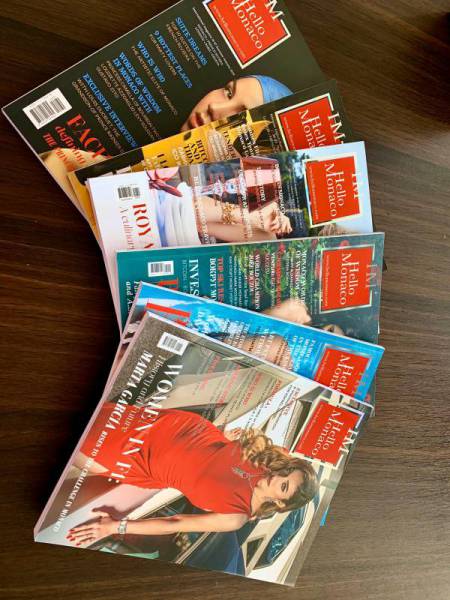We selected for you top 5 yacht stories of the last week at Yacht Harbour.
73m sailing superyacht concept MM725 by Malcolm McKeon from the inside and outside
British design studio Malcolm McKeon Yacht Design revealed its latest sailing superyacht concept earlier this year. The 72.5-metre super sloop MM725 will feature a 13.4-metre beam and a sloop rig, while her design will disguise a flybridge deck, maintaining sleek and elegant hull lines.
The key point of the design project was to bring enough natural light inside the saloon. That was achieved through moving the flybridge further aft (compared to typical positioning) and extending it over the cockpit. That allowed for a curved sweep of glass in the forward section of the superstructure, covering the saloon, and the necessary influx of light to the saloon.
The fold-down bulwarks on either side of the cockpit are definitely one of the trademarks of MM725’s design. They create extended balconies and a completely open arrangement, transforming the yacht’s use when at anchor.
Similarly, the swim platform’s bulwarks can be folded down, increasing the size of the beach club. The owner can directly access the latter from the master suite. What is more, the owner’s suite benefits from floor-to-ceiling glass in the hull sides.
MM725 will come with 8.5-tender, converting into a large foredeck exercise pool on-deck. It will be integrated with a recessed seating area, where Bedouin canopy will provide optional shading.
Recently unveiled interior design of the yacht is functional and sail-friendly, with oversized sofas flanking the formal dining area, seamlessly leading out onto the deck and inside the cockpit. A minimalist lounge setting carries the sophisticated ambience of the interior.
Meanwhile, the sailing performance of this cruising sloop has been maximised by the incorporation of a lifting keel and a square top mainsail.
29m Vripack explorer yacht Gayle Force drifting to the edge of the world and further
A 29-metre explorer yacht Gayle Force designed by Dutch studio Vripack, has recently embarked on an incredible year-long voyage. The vessel has already cruised through Antarctica, Patagonia and Chile and is now on its second leg cruising.
Gayle Force is a considerably small vessel compared to those ventured to Antarctica. However, her size does not affect her ability to reach the Southern Peninsula with her owners’ determination, her captain’s confidence, and their faith in proven construction and engineering teams.
Originally built in the Netherlands in 2003 by Bloemsma & Van Breemen under the name Patriot, Gayle Force represents a part of Vripack’s Doggersbank Offshore series. Known for its heavy-duty use, low emissions, clean engine rooms and long-lasting equipment, the Doggersbank recaps Vripack’s design philosophy of safe, durable yachts with light and comfortable interiors. Over 500 Doggersbanks have hit the water over the past 50 years, built by a variety of shipyards.
Wayne and Gayle Laufer, the owners of Gayle Force, acquired the megayacht as a brokerage buy. Thus, the vessel now bears the name of one if her owners. Meanwhile, her former owners made alterations that didn’t suit the Laufers’ goal to go to Antarctica. Thus, Gayle Force and her captain, Scott Whittaker (30 years of marine industry experience), spent 20 months at Derecktor Shipyards from 2017 to 2018, going through extensive refit.
Vripack is a yacht design studio, made strong through its extensive naval architecture and engineering experience. Since the opening in 1961, the studio’s portfolio now counts over 7,400 designs. Meanwhile, American builder Derecktor Shipyards, responsible for Gayle Force’ refit, is now building new US facility for vessels over 60m.
Dark green is the new black: inside Giorgio Armani’s 60m yacht Main
Giorgio Armani, a living legend of the world of fashion, is famous for bringing softened, minimalist style into high-end menswear and building a successful corporation Giorgio Armani S.p.A valued at over $3.1 billion (Forbes). Meanwhile, his 65-metre superyacht Main represents a marine version of her owner’s restrained aesthetics.
Delivered in 2008 by Italian builder Codecasa, Main features angular lines and uncommon dark-green exterior colour. As to the colour choice, Armani explained that it was conceived to camouflage the yacht at sea, which hardly ever appears in genuine blue colour.
The owner supervised the construction process that lasted for 30 months. The yard had to find solutions for two significant requests by Armani. The first one was to make louvre blinds and the windows they serve smoothly line up along the boat, ensuring panoramic views from the inside. The second one was to install sliding saloon floor at the bridge deck, giving more space to the area connecting the upper saloon to below. That was done in order to generate the effect of a stretched living room.
Indeed, Main’s living area represents the core of the vessel. It covers nearly whole main deck, divided into a sitting room with fireplace and dining zone. The first one is furnished with two Armani Casa custom-made sofas, accompanied by stools and coffee tables. Another trademark of the room is a central table made of birchwood, coming with cushions instead of chairs. Meanwhile, the dining area is hosted at the stern terrace.
Despite her restrained outfit, Main naturally remains a project of luxury world. Her side bulwarks are made of stratified crystal glass, creating better visibility. Natural birchwood prevails within interior spaces, applied to the floors, indoor stairs, venetian blinds and bulkheads, while the bathrooms are decorated with marble. Electric fireplace in the main deck’s saloon and the galley is adorned with retro satine glass.
Not unexpectedly, the majority of furniture on-board was developed by Armani in-house interiors division. Furthermore, the colour palette chosen for the interiors apart from the woods, echoes with exterior through metal grey ceilings and dark green walls. Each guest cabin, however, carries individual colour scheme, reflected in fabrics on louvre blind devices.
The yacht’s neat style was inspired by military vessels, explained the designer. One of the main ideas was to hide all details and technical features, distracting from the vessel’s sleek appearance. Thus, tenders are hidden in a stern garage, reaching straight down to water. As to other entertainments on-board, Main features a cinema, spa pool, indoor gym and a large sundeck.
Main’s interior configuration enables comfortable accommodation for up to 12 guests within 7 cabins. The yacht also hosts 14 crew members, who are subjected to three daily uniform changes, according to rumours in media.
Arksen: revolutionary idea in luxury explorer yachts
Arksen is a new name in luxury sailing. Announced in January at the Düsseldorf Yacht Show, it promises to be much more than your average super-yachting business. Founder, the entrepreneur Jasper Smith, is asking Arksen owners to dedicate 10% of their vessels’ time to support research and conservation projects supported by the Arksen foundation, such as scientific research or film-making.
Designed by Humphreys Yacht Design and built by the Wight Shipyard Company in Cowes, they will feature self-righting, aluminium hulls that can slip through the water at 7 knots using minimal power or push on to 14 knots when needed. The 23 metre Arksen 70 is the smallest model of the fleet. It has a 6.25-metre beam, full beam master and can accommodate a total of eight guests on board.
The 26.2 metre Arksen 85 has a beam of 6.8 metres and can accommodate a total of 14 guests. At Boot Dusseldorf was known that the builder has already sold its first Arksen 85, which has begun construction at Wight Shipyard this April.
The saloon of the inaugural vessel in build, the Arksen 85, features easily accessible AV, electrical and system solutions, as when you are exploring the remotest corners of the globe the crew need everything to be functional.
Evo Yachts: 13 meters of innovation and exclusive
Evo Yachts is opening the season of boat shows by participating in the 36th edition of the Palma International Boat Show, from April 27th to May 1st, together with Probrava Group, the official distributor of the Neapolitan shipyard for Spain and the Iberian islands. Relations with the sales and distribution network are becoming increasingly important for Evo Yachts, whose models are arousing much interest and curiosity in this geographical area, as in other areas of the Mediterranean.
The model chosen for the Salone is Evo 43 Enchanted Blue, the most elegant and sophisticated version of the 13 meters. Designed by Studio Rivellini and built by Blu Emme Yachts, this boat is a fast day cruiser with sculpted and muscular lines, but at the same time streamlined and minimalist, which find their synthesis in the functional design with straight bow and high sides. That connects with harmony towards the stern. Evo 43 Enchanted Blue is enriched with a new Ttop made of light and sturdy steel, a new version that, unlike the previous carbon one, has no side or central uprights. Two sturdy side arms allow the top to remain completely suspended. Furthermore, a stern handle perfectly integrated with the windshield line completes its design. The space on the upper deck with an area of 25 square meters can be customized as desired – a living room or a relaxation area, a sun terrace with built-in lounge chairs or a diving platform.
Aft also has a large additional platform – Transformer, ideally integrated into the beach club, which can be expanded thanks to the hydraulic system. The platform rotates almost 270 ° and can be used as a support for access to the pier, as a ladder to the sea, a platform for diving, etc.
These and other functions can be controlled with one touch from the iPhone: the boat is transformed to increase comfort and space and reaches a maximum width of 6.3 meters.
On the lower deck, there is a large V-shaped dining room with a retractable table, which is transformed into a comfortable double bed. On the starboard side, we find an elegant bathroom of wood and ceramics, complete with shower and sink. On the left, we find a double cabin with a separate entrance door, storage space and a wardrobe.









